Canberra Brickworks submissions and documents
Dudley Street Upgrade Access submissions and documents
History, Heritage and Proposed Developments
The Canberra Brickworks is located in the suburb of Yarralumla, 5km west of the Parliamentary Triangle in central Canberra. The Canberra Brickworks site is some 9.6 hectares and was fully operational from 1913 to 1976. The Canberra Brickworks has been the subject of numerous development and adaptive reuse proposals since it was decommissioned in 1976.
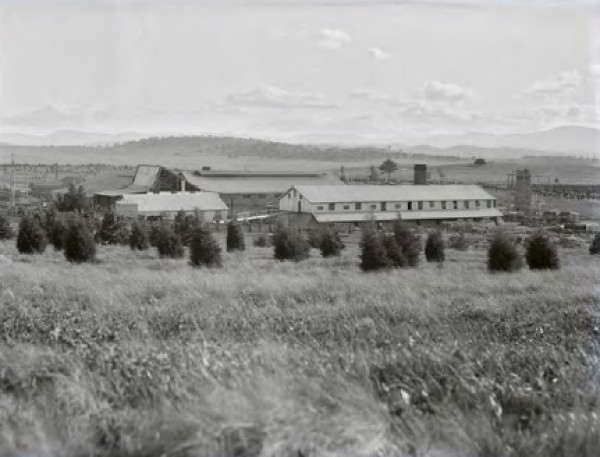
Canberra Brickworks view from the north-east towards the brick processing buildings circa 1927 (Source: National Library of Australia)
Operational Years
The Commonwealth Government established the Canberra Brickworks in 1913 to support the construction and development of Canberra as the new Federal Capital. In particular the complex supplied the bricks for the construction Canberra’s major public buildings in the 1920s including Parliament House. The complex expanded between 1920 and 1950 and bricks and other specialty lines were produced at the site until its closure in 1976.
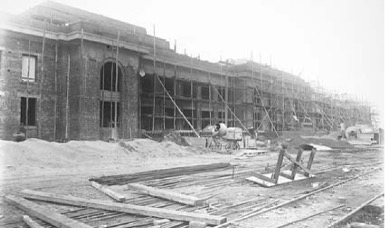
Parliament House prior to rendering (1926), with brickworks railway in foreground (Source: NAA)
From the closure of the plant in 1976 to 1996 the site had a range of temporary uses including antique markets, arts and timber recycling. The site was closed in 1996 due to government concerns on safety. No maintenance of the brick manufacturing infrastructure including kilns, stacks and ancillary buildings since the Brickworks cease operation and since then the kilns and infrastructure have effectively been left derelict. Lack of maintenance and neglect of the structures over 43 years has led to a deterioration of the fabric of the place. The Conservation Management Plan survey in 2010 identified 97 remedial works required to make the buildings stable and weather tight to slow any further deterioration, however as yet these works have not been undertaken.
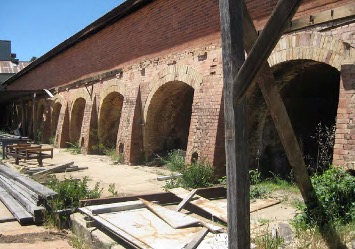
Condition of Staffordshire Kiln at the Canberra Brickworks 2010 (Source: Lovell Chen)
Heritage listing
The Canberra Brickworks is registered on the ACT Heritage Places Register due to its historical value as a rare example of industrial manufacturing, for building materials for construction in the ACT from 1913 to 1976. The Commonwealth Heritage listing includes the nearby Government House and surrounding area on Dunrossil Drive (53 hectares). The ACT Government’s listings include the Brick pits in the grounds of the Brickworks which are an important geological fossil containing formation. Remnants of the former Canberra Brickworks Railway on the western part of the site are significant in the early construction of the national capital from 1923 until 1927 and are also registered in the ACT.
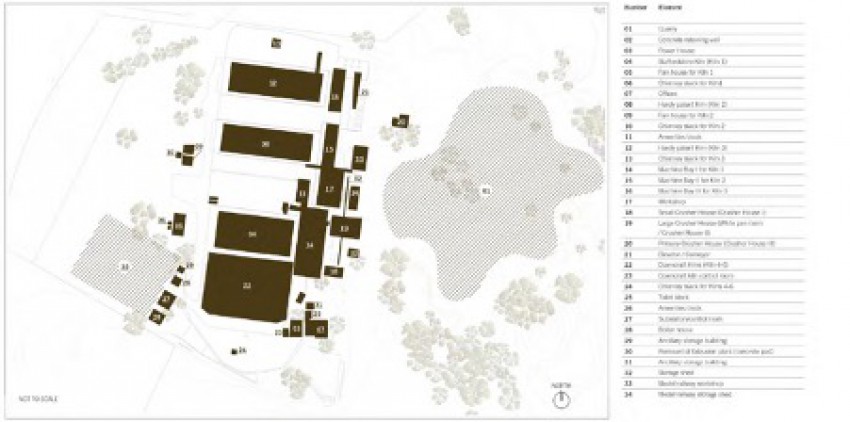
Site Plan of Elements of Canberra Brickworks (Source: Lovell Chen 2010)
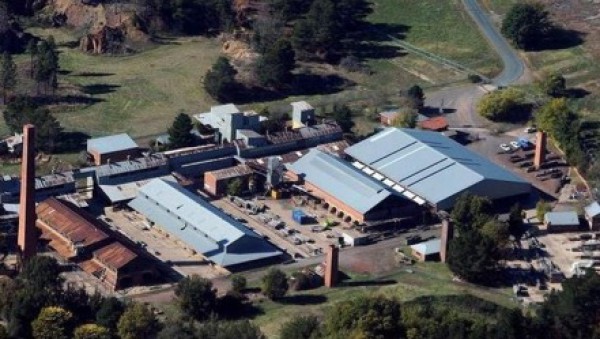
Canberra Brickworks Heritage Buildings
Canberra brickworks – post closure development proposals
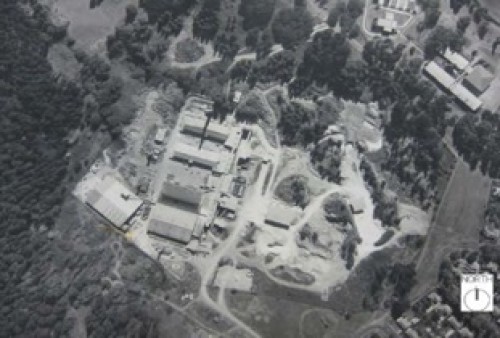
Section 102 aerial view circa1976 at closure of the Canberra works (Source: ACT Heritage Library)
The Canberra Brickworks is designated Block 1, Section 102 in the Territory Plan and is zoned CZ6 for commercial uses. The brickworks comprise 4.5 ha of the total site of 9.6 ha. However, the proposals for the site have included residential and commercial development on the adjacent Blocks 7 and 20, Section 102 and Sections 94,106, 107,103 and 65. These Blocks have a range of zoning types from RZ1 – low density residential to Public Open Space. They include Section 103 which Commonwealth land, not ACT Government and is also “Designated Land” which subject to the National Capital Authority controls. Taken together these Block and Sections make a total some 47 hectares that has been the subject of development proposals. In addition, this area contains a viable population of the critically endangered Golden Sun Moth and Natural Temperate Grassland which is an endangered ecological community.
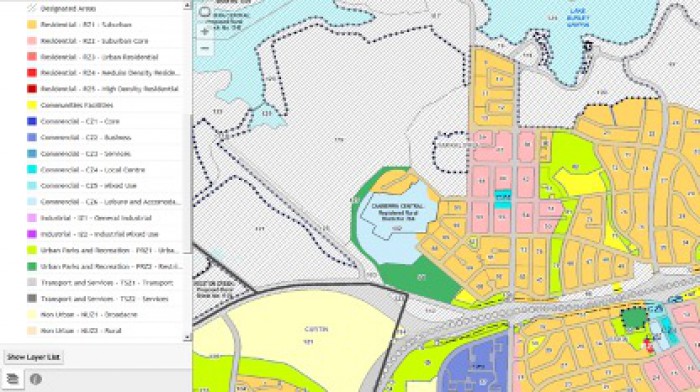
Canberra Brickworks Section 102 Yarralumla and Territory Plan Zoning (Source: Actmapi)
A R Marr 1976
In 1976, local developer and businessman Alan Marr (A R Marr Pty Ltd) put forward a proposal to develop the brickworks as an integrated tourist, recreation and retail centre. Uses envisaged included manufacturing (including a pottery, winery and crafts), speciality shops, an antiques market, plant nursery, restaurant and tavern, offices, art displays (in the upper levels of the three continuous kilns) and museums, including collections of vintage cars and fire engines. Medium density housing of around 300 dwellings was proposed to the east and north of the site. Under Marr’s scheme, the quarry was to be landscaped to include picnic areas, walking trails and a miniature railway. The present zoning at the site dates from this period.
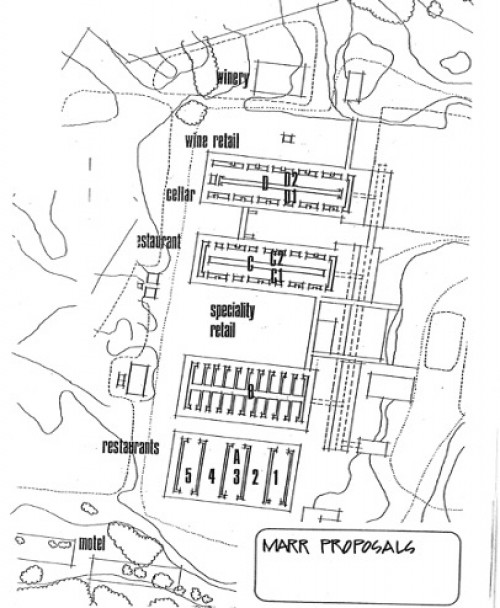
Alan Marr Development Proposal – Canberra Brickworks Element
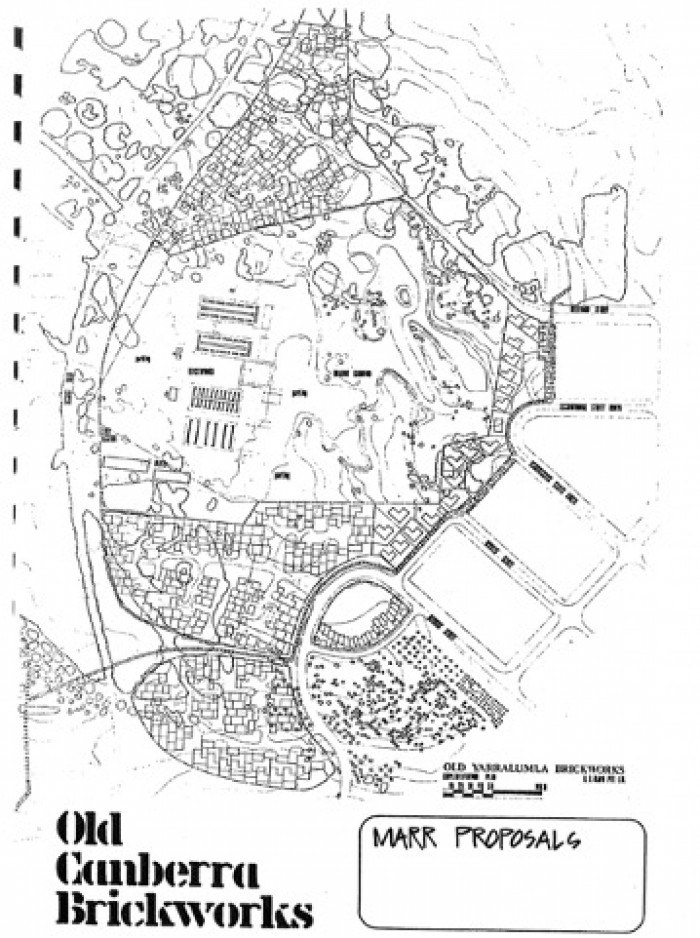
Alan Marr 1976 Development Proposal – Canberra Brickworks and Surrounding Areas
Marr undertook substantial works, over $1 million, to repair the Staffordshire and Hardy patent kilns and ancillary buildings. Work on the quarry included the creation of the reflection lake. However, in 1980, shortly after opening the Brickworks as a tourist attraction A R Marr went into provisional liquidation. At this time Marr also held an option to develop up to 212 townhouses on parts of the brickworks site. In 1980 the first stage, comprising 20 houses on the eastern side of the site, was commenced. Work on houses to the north of the brickworks (now Lane Poole Place) began the following year. In the early 1980s, Alan Marr was seriously injured in a fall at the brickworks, and later died of complications. In 1984, the Commonwealth accepted surrender of A R Marr Pty Ltd.’s lease and paid $1.1 million for the lessee’s interest in the site. The surrender included options to acquire adjoining land for the construction of 151 townhouses. A number of tenants from the Marr lease, including artists, the antiques market and a timber recycling merchant, Thor’s Hammer, remained at the site. In the mid-1990s, due to concerns about the safety of some of the buildings and in anticipation that the site was going to be redeveloped, the tenants were required to leave. In recognition of the considerable volume of its timber stock Thor’s Hammer was granted an extended period to relocate. The company relocated in 2019.
Hooker projects proposal (1988)
In February 1979, the NCDC issued the Yarralumla Policy Plan: Report on Environmental Issues Incorporating Draft EIS and the Development of Section 100 Yarralumla. This document was, ‘intended to provide additional demands for housing, recreation, tourism and national capital uses which were deemed compatible with the existing use and character of Yarralumla.’ The recommendations of the Yarralumla Policy Plan were not well received by the local community, with objections relating to the loss of open space, the scale of the tourism and recreation development and medium density development. It was followed in 1988 by the Canberra Brickworks South Canberra Policy Plan which suggested a range of potential uses for the site, including: medium density housing in the western and southern areas of the brickworks: about 250 dwellings of 30 households per hectare; commercial accommodation in some of the historic buildings at the site; and Yarralumla Section 94, Brickworks Redevelopment Section 2, variation no. 5 limited amounts of office and retail space. In addition, it was noted that a combination of the above uses would be appropriate in the development of the brickworks as a tourism destination, and that future uses of the site needed to be financially self-sufficient.
This Policy Plan was not well received by the community and led to the establishment of the Yarralumla Residents Association (YRA), in November 1988. Notwithstanding the views of the community, the Plan was adopted, and Expressions of Interest (EOI) were called for the development of the site in November 1988. The preferred EOI was submitted by Hooker Projects, had a sports precinct in the south and the south-west of the site, with a proposal to include an international Golf Course for Japanese visitors on the area that had been zoned Public Open Space. The kilns and other buildings were to be adapted to multiple uses, including a museum, restaurant, hotel and visitor attractions. In 1990 Hookers was placed in provisional liquidation and although negotiations continued with the liquidator by August 1992 the Hookers proposal lapsed.
Local Area Planning Committee proposal (1998)
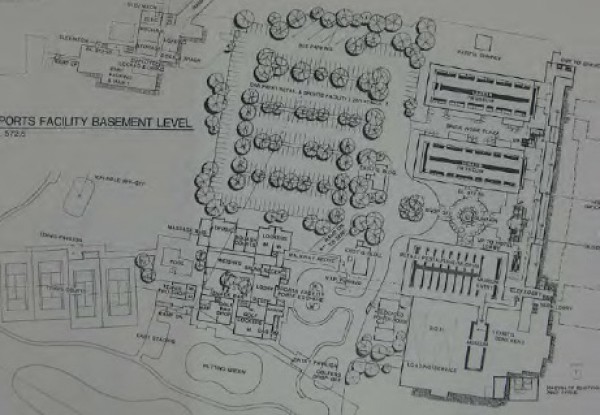
Ground level plan of Hooker Project’s proposal for the Canberra Brickworks, 25 November 1988. North is at top
In 1998, following a failed development proposal by the Canberra Theatre, the Burley Griffin Local Area Planning Committee (LAPAC) was invited by the Government to submit recommendations on future development of the brickworks. LAPAC recommended that, following stabilization, the brickworks should be retained as a ruin and that the site should be developed as an industrial archaeology park with a heritage centre and public gardens. Other uses included low intensity commercial uses (such as markets and performance venues between kilns), and ‘landscape buffers linking to surrounding recreation and open space’. Mixed residential development of 100 dwellings at 15 dwellings per hectare, and commercial areas, including limited manufacturing, were proposed for sites adjacent to the brickworks.
In 2000 the ACT Government released a Development Control Plan (DCP) for the Canberra Brickworks and surrounding un-leased land that provided for housing; gardens in the former quarry; adaptive re-use of the brickworks, dependent on remediation; the potential for adaptive re-use for aged care accommodation; and leaving the site substantially undeveloped. The YRA responded to the DCP with a recommendation that a maximum of 25 units be developed, to the south of the brickworks. The ACT Government’s position was that any development should be based on a competitive process for land sales.
Conroy and Munns Options 2005
In May 2002 the ACT Land and Property Group engaged a firm of civil consultants to evaluate the YRA’s 25 dwelling proposal, including costings and consideration of an access road from Dudley Street to the south. Three option were developed for Block 102 by Susan Conroy and Munns Sly Architects by Urban Design Projects Team, ACTPLA 7 March 2005. The preferred option was for a development with a footprint that extends marginally beyond the confines of the disused road stockpile dump but remains largely in the non-treed area. The area of approximately 25,000 square metres would accommodate a 25 dwelling standard residential development similar in size and scale to the existing Yarralumla detached dwelling blocks of between 700 and 750 square metres. Or alternatively be developed as multi-unit development resulting in a mix of around 6 multi-unit sites and 22 standard residential sites. It was suggested that the development be restricted to behind the ridge line with visual separation planting. This option was preferred as it had the potential to generate significant revenue of $8,700,000. This proposal was not progressed by the Government.
Land Development Agency Development Proposals 2010 to 2015
In the period between 2010 and 2015 there were five different development proposals put out for community consultation by the Land Development Agency (LDA) on the Canberra Brickworks site and adjacent Blocks and Sections. The LDA’s charter was to develop land and deliver a 20 percent return on investment to the Government on its developments. In addition, the LDA advised that its aim was for the redevelopment of the Canberra Brickworks to be fully self-funded and commercially viable. This included that any developer would be required to fully fund the removal of the significant asbestos contamination from the site and all rectification and re-purposing works on the heritage buildings. These proposals were rolled out “rapid fire” to the community. Each proposal was of increasing scale, area and density to its predecessor and encompassed the Canberra Brickworks site and all adjacent Blocks and Sections taking the development to the Deakin side of Adelaide Avenue. Thus, the total area of the proposed development was 49 hectares, of which the Brickworks buildings comprised 4.5ha and the site 9.6 ha.
2010 LDA Cold Shell, Adaptive Reuse and National Treasure
The LDA put out three possible options. The Cold Shell at a cost of $59 million would make the Canberra Brickworks heritage buildings water tight to prevent further deterioration but there would be no remediation or re-use. There would be over 320 dwellings and more than 8000 sqm of commercial retail space. The second LDA 2010 option was the Adaptation Master Plan. At a cost of $117million, it was the Cold Shell plus services fit out of Brickworks but still without immediate re-use. There would be 900 to 1100 dwellings up to 4 storeys high and 25,000 sqm commercial space. The third option was entitled National Treasure at $196 million included full adaptive re-use of existing structures, over 1800 dwellings and more than 60,000sqm Commercial Space.
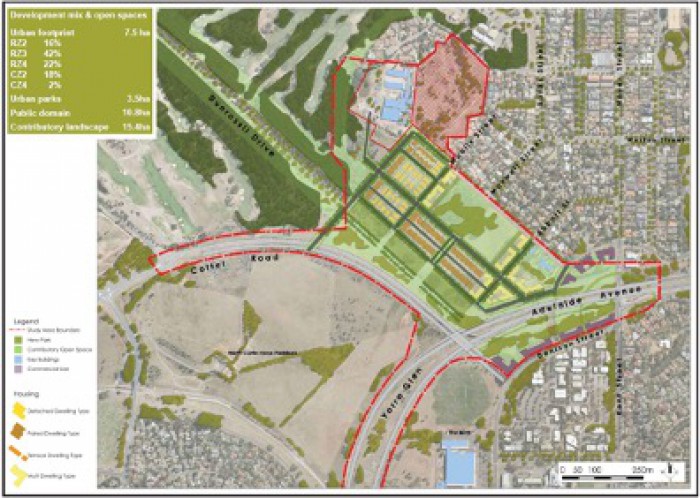
Cold Shell $59 million, no remediation of Brickworks, 320+ dwellings, 8,000+ sqm commercial space
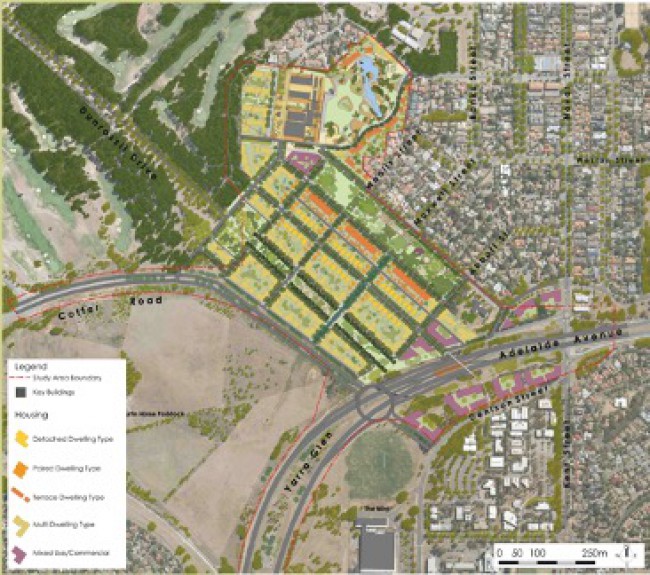
Adaptation Master Plan $117million Cold shell plus services fit out of Brickworks-no immediate re-use, 900 - 1100 dwellings,25,000 sqm commercial space
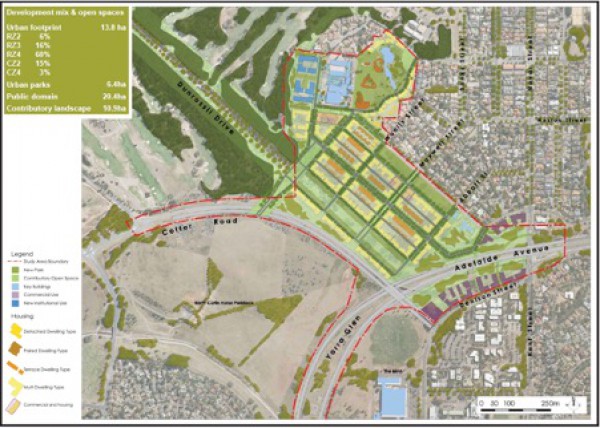
National Treasure $196million, full adaptive re-use of existing structures and creation of new spaces 1800+ Dwellings, 60,000+ sqm Commercial Space
2013 LDA Canberra Brickworks and Environs Planning and Development Strategy
In 2014 the LDA put out for consultation its preferred option for the redevelopment the “Canberra Brickworks and Environs Planning and Development Strategy 2013”. This did not provide for commercial adaptive re-use of the Brickworks as envisaged in the 2010 National Treasure option as an internal Government study by MacroPlan Dimasi in 2013 had shown this to be unviable. The total proposed development area was 45 ha of which the Canberra Brickworks Site comprised 4.5ha, 11% of the total area. The number of proposed dwellings was 1600 with >47 percent 4 to 8 storeys high,>47%; 30 per cent 3 storeys ; 12 per cent two storey; and 0 per cent single storey. There was provision for 15,000 sqm of commercial space. This would have increased the population by 3,840, that is double the 2010 population of Yarralumla of 2,922. The proposed development was for urban ‘infill’ of a type and scale without precedent for a Canberra suburb. The density of the proposed development was ten times that of Belconnen Town Centre and the dwelling density was four times that of the existing suburb. The development would have provided $140 to $160 million in land sales revenue to the ACT Government. There was inadequate provision for decontamination of the site, in particular the removal of asbestos. There was also no provision for upgrading the roads and intersections that connected the development and the suburb to the arterial road network of Adelaide Avenue and the Cotter Road and new suburbs in Molonglo. The LDA had previously put forward a proposal for a major interchange at the Deakin Mint (SMEC 2011 Final Report Canberra Brickworks and Environs Planning Strategy: Traffic, Transport + infrastructure for Land Development Agency) at a cost of around $104 million but this was not included in the 2013 proposal.
The community concerns are set out in the “Yarralumla Residents Association Submission 10 July 2014 on The Canberra Brickworks and Environs Planning and Development Strategy September 2013, including the preferred option Prepared by Hill Thalis Architecture + Urban Projects with Jane Irwin Architecture for the Land Development Agency September 2013”. In addition, the Yarralumla Residents Association organised a petition on the proposal that gained over 4,100 signatures from Canberra residents and visitors. The petition was tabled in the ACT Legislative Assembly on 6 August 2014.
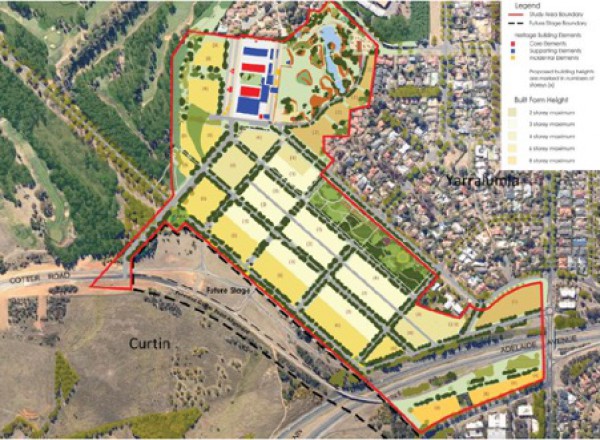
The Canberra Brickworks and Environs Planning and Development Strategy 2013
2015 LDA - Canberra Brickworks and Environs Planning and Development Strategy 2015
In 2015 the LDA issued a further proposal for the redevelopment of the Brickworks and adjacent areas that it stated was intended to address community concerns. This proposal took the total area for development from 45 ha to 49 ha with Brickworks component being 9 per cent of the total area. The number of dwellings increased by 285 to 1885 and the number of 4 to 8 storeys building increased from 47 percent to 55 per cent; 3 storeys from 24 per cent to 30 per cent and two storeys from 12 per cent to 16 per cent; with zero single storey dwellings. The commercial space was 10,750 sqm. The increase in population would have been 4,524 increasing the population of the suburb 2.5 times. The proposal included the “Mint interchange”. The proposal made provision for initial make safe of the Canberra Brickworks buildings of $1.5 m, plus additional $3.5 m towards conservation of Staffordshire/Hardy kilns and $10m for a road to the Quarry Park in Stage 3 at Year 10. However, the adaptive re-use of the Canberra Brickworks buildings was not specifically provided for and just mooted for a future date.
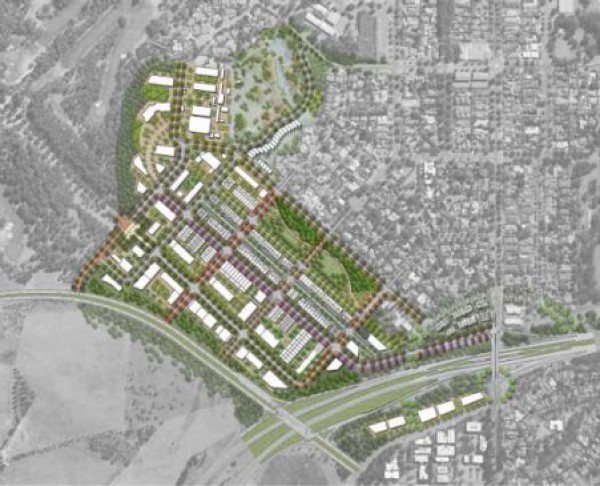
Canberra Brickworks Planning Strategy 2015
The community concerns are set out in detail in the “Yarralumla Residents Association Submission 1 April 2015 on The Canberra Brickworks and Environs Planning and Development Strategy February 2015. in essence that “the development addresses to a very limited degree some of the concerns raised by the community in our 2014 submission and petition. Very significant and substantive issues remain. The Yarralumla Residents Association undertook extensive engagement and lobbying against such a massive “infill” proposal but was supportive of a smaller scale development. The ISCCC, Deakin and Woden Valley Residents Associations together with other representative bodies and many members of the community also made representations to the Government.
2015 Canberra Brickworks Community Panel and RFP/RFT process
The outcomes of previous community engagement on the redevelopment of the Canberra Brickworks resulted in the decision, announced in late August 2015 by the Chief Minister, to reduce the redevelopment area with the number of dwellings being reduced to no more than 380. The proposed development area will cover 16ha and there will be a new access road from Dudley Street.
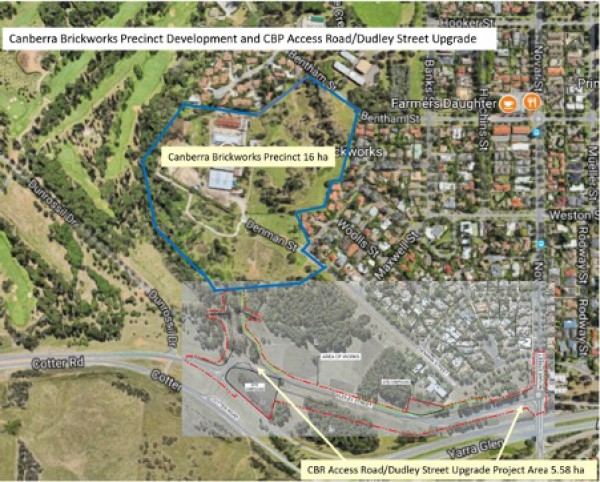
Canberra Brickworks - area of proposed development and new access road - 2017
In October 2015 community stakeholders were invited to participate through a community panel forum. Members of the Canberra Brickworks Community Panel represent their groups, organisations or associations which have a non-commercial interest in the redevelopment of the Canberra Brickworks Precinct (CBP) with four members of the Yarralumla Residents Association on the panel (https://suburbanland.act.gov.au/canberrabrickworks/community-engagement). The Community Panel worked with the ACT Government to establish a set of Precinct Objectives and the Precinct Objectives and Community Parameters and Perspectives report were incorporated into the Request for Proposal (RFP) documents for release to the market on 2 April 2016. The Community Panel actively participated and contributed to different stages of the land sale process in particular the Request for Proposal Assessment (RFP) and the Request for Tender (RFT).
The Community Panel reviewed the five development proposals received by the ACT Government, under the RFP process, in June 2016 and provided advice in relation to how individual proposals addressed and responded to the precinct objectives. Their advice was considered during the evaluation process and two proposals were shortlisted. The Community Panel met with the two Tenderers during the tender preparation stage to discuss their proposals. In January 2017, two tenders were received, under the RFT process and the Panel was invited to review the two submissions and provide further advice to the ACT Government for consideration. This advice was included in evaluation process which helped identify the preferred tenderer.
In April 2017 local Canberra developer Doma Group was selected by the ACT Government as the preferred tender for the Canberra Brickworks development with a proposal for a ‘garden city’ that meets the requirements of 380 residential dwellings in a mix of stand-alone houses, terraces, and apartments designed to harmonise with the character of the site and existing Yarralumla streetscapes. The Suburban Land Agency (SLA) which replaced the LDA in 2017 has been undertaking contractual negotiations with Doma Group’s. Statutory planning submissions and formal public consultation processes will occur after contract negotiations are successfully. At which time the details of the proposed development will be publicly available.
As at May 2019 the ACT Government has sought and gained EPBC Act approval and National Capital Authority Works approval for the development of the new Access Road to the Canberra Brickworks site and the associated upgrade to Dudley Street. Doma Group has also received EPBC Act approval for the impact of the proposed Canberra Brickworks development on endangered species and communities. This has occurred even though the development area contains a viable population of the critically endangered Golden Sun Moth and Natural Temperate Grassland which is an endangered ecological community. These developments will result in the loss of 49 per cent of the Golden Sun Moth habitat and 17 per cent of the Natural Temperate Grassland.
Details of EPBC Act impacts are in the Yarralumla Residents Association Submissions in 2017 on “Canberra Brickworks Development on Residential Development/Blocks 1, 7, and 20; Section 102 Yarralumla, ACT/Australian Capital Territory/The Canberra Brickworks Precinct, Blocks 1, 7, and 20 Section 102, Yarralumla, ACT- Reference number 2017/8074” and “CMTEDD ACT PROCUREMENT/Transport - Land/Yarralumla, Section 94 Block 3/Australian Capital Territory/Canberra Brickworks”.

